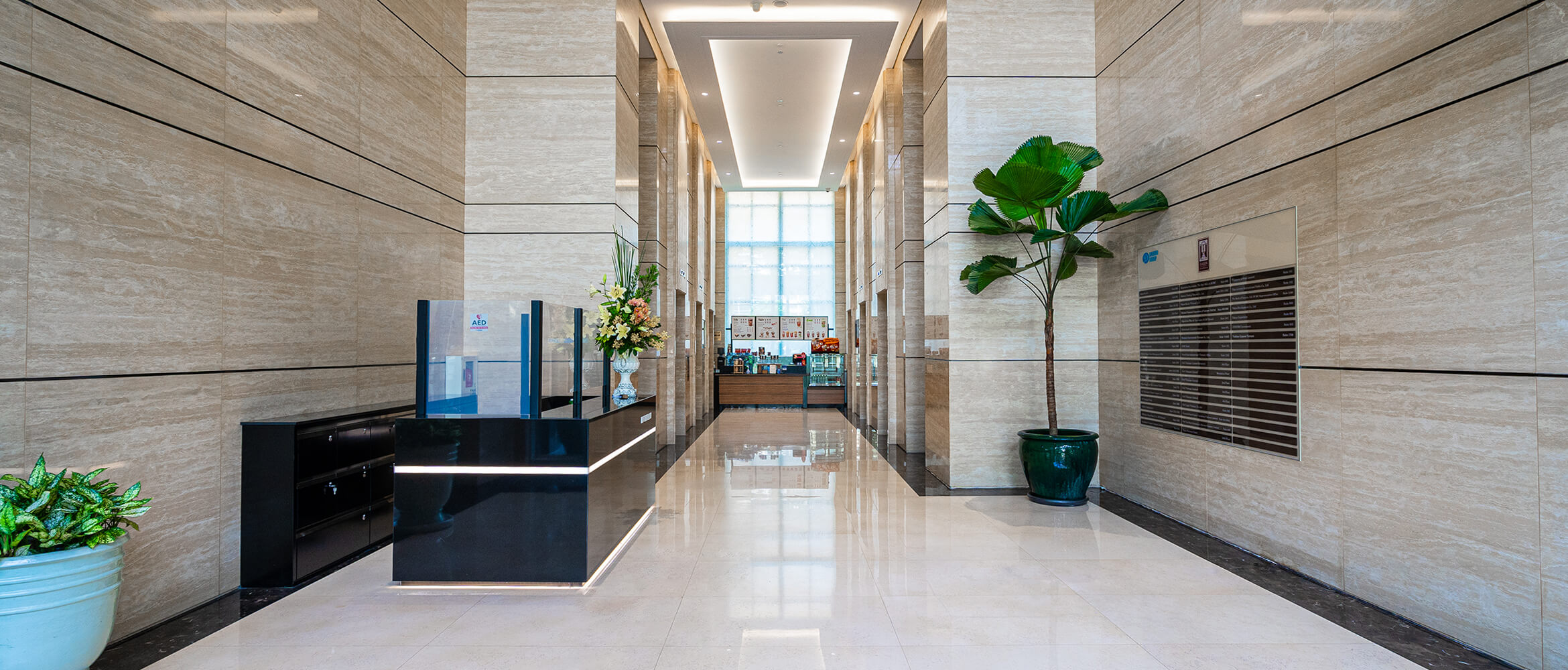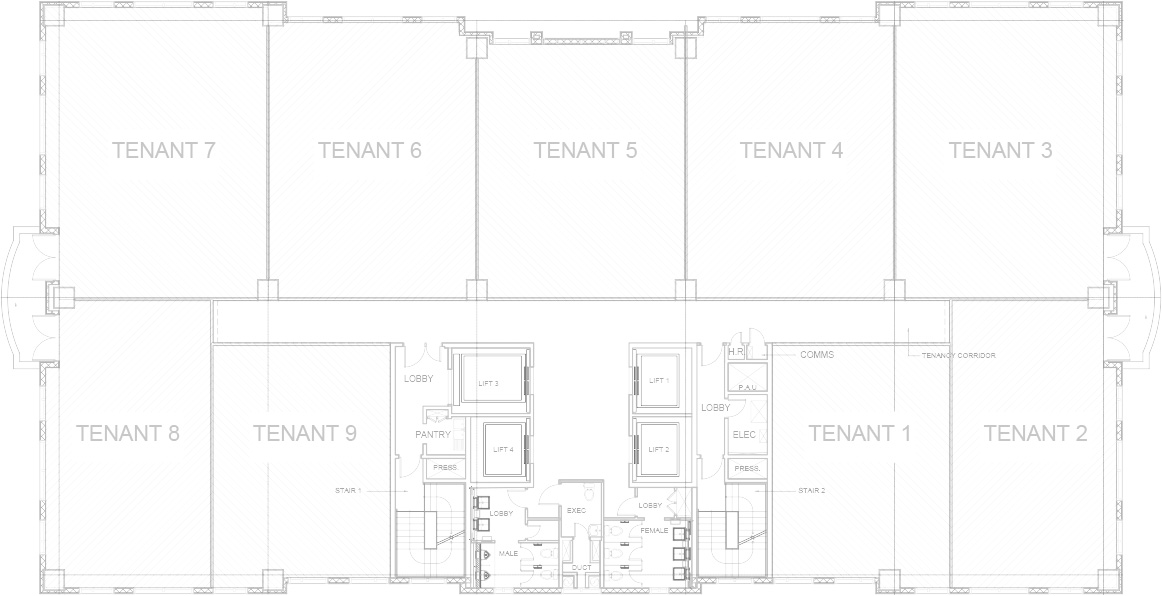Levels :
18 floors above ground, 2 basements
Total floor area :
14,020 square meter
Typical floor area :
946 square meter
Pantry :
common pantry on each floor
Lift :
4 high speed lifts
(including 1 passenger/service lift) by Schindler
Back-up power :
48 hours including air conditioner and electricity in premise.
Ceiling height :
2.7 meter
Floor loading bearing capacity :
400kg / square meter
Parking :
50 car parking spaces
Toilets :
TOTO - Washlets are equipped
Security :
24 hours manned security and 32 cameras in common areas + 4 cameras on each elevator

Typical floor area : 946 square meter
Each of the 18 levels in Saigon Tower enjoys a spacious column grid of 8.3 by 11 metres, giving maximum flexibility for either
open space planning or modular office planning and each floor may be divided into nine units or maintained as one.
Suggested multiple tenancy layout : 80sqm, 110sqm, 230sqm, 350sqm, etc.
Ceiling height : 2.7 meter
Possibility for wet pantry installation inside tenancy
Floor load-bearing capacity : 400kg / square meter

Saigon Tower’s Tenants
include the prestigious roster of
internationally renowned
companies
Proper services provided by
the Saigon Tower’s Staff, covering
little details to please
our tenants and customers
Organic and Recycle Waste
classification responds to global
environment concern
in house and
experienced security personnel
High qualify
cleaning service
NON SMOKING building
reinforces the safe working
environment
AED equipment
for emergency case
No record of flooding
in the building’s history
Rental - Please call (+84) 28 3823 4000
or email to customer.relationship@saigontower.com




